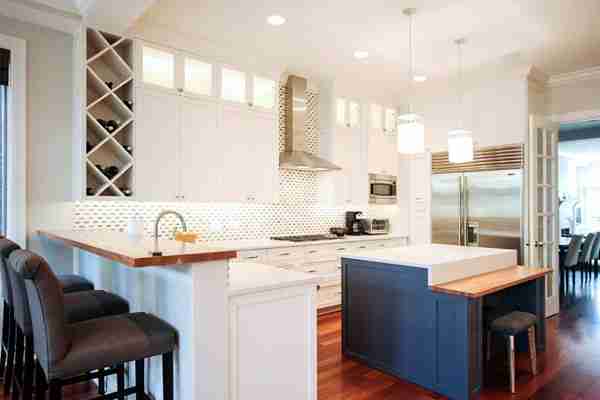Chicago Interior Designers
Posted in Angelcityfurniture
Kitchen Island Seating: How to Choose the Perfect Design for Your Remodel

Ah, kitchen island design. If you’re remodeling your home, it’s the perfect time to make a big design change in your kitchen layout. Out of a whole WORLD of ways to incorporate islands into kitchen designs, which seating option should you go with? Will you like it? Feeling a little trepidation, maybe?
Don’t worry—you’re in luck, because we curated our favorite kitchen island design and countertop seating ideas. Read on to find out our top 3 picks! Plus, get some inspiration from kitchen remodel projects that we created from design through construction.
1. Extend the Overhang
Extending the countertop to create an overhang is a fantastic, simple solution, and there are two main reasons why.
First, it’s a space saver. Kitchen islands inherently add storage and preparation space, and an overhang allows stools to fit neatly under the countertop.
Secondly, an extension is a nice way to keep an island design clean and simple—it doesn’t break up the view in a room. Instead, you have a smooth, wide countertop to gaze lovingly at.
In the example above, quartzite countertops pairs nicely with a set of low, black stools, leaving the view unimpeded across the kitchen, all the way from the breakfast nook to the aisle.
Also, the countertop should be 36” high for this option, so you will definitely need stools, not dining chairs.
2. Lower the Height
Sometimes, you just don’t want to climb up onto a stool. If this sounds like you, then lowering the countertop height is most likely a good idea for your kitchen island design.
A lower island height is also a great solution when dining table space is limited.
Plan for a height of around 30” (table height), and then purchase dining room chairs to match.
The kitchen pictured above was part of an entire Modern home remodel. Note the floating overhang that extends from the peninsula island.
3. Tall Countertops & Mixed Heights for Kitchen Island Design
Another common seating design is creating a higher countertop space. The height would typically be around 42” high, and you would need a taller stool.
Choosing a higher countertop also brings the ability to mix a new countertop material into the kitchen landscape.
And, if space allows, you could keep expanding on the theme of mixed heights, and incorporate multiple heights throughout all the kitchen countertops (check out the example above).
Feeling emboldened to make the right choice in your kitchen island design? Great!
Or maybe, you’re feeling even more terrified and overwhelmed at the thought of remodeling your kitchen. Breathe. Deep breaths. That’s where our design team can help you out! (But only if you’re in Chicago. Sorry.)
And, read some more helpful how-to articles related to kitchen island design: