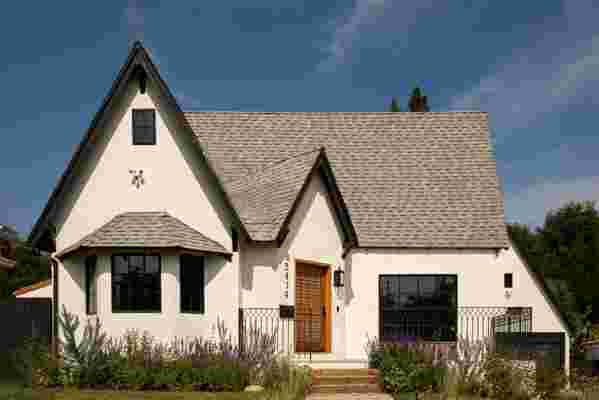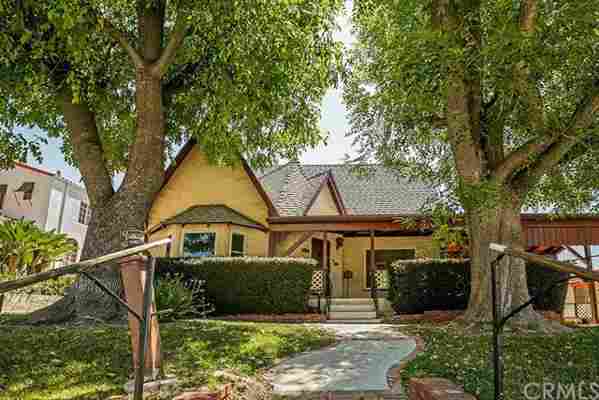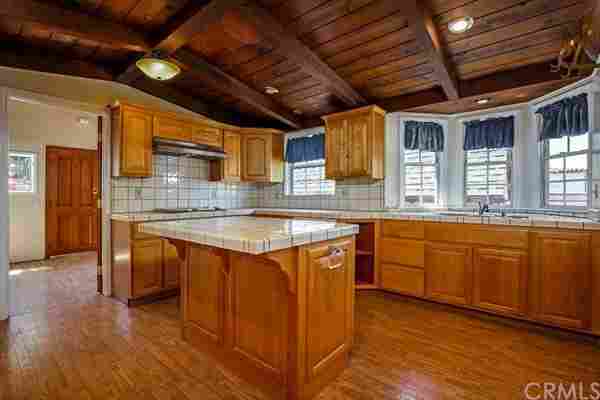Inside a Modern Tudor Home, Reinvented
Posted in Angelcityfurniture
When designers and homeowners Karan and Sapna Aggarwal of Bungalowe first decided to renovate a Tudor-style chateau in L.A.’s Eagle Rock neighborhood, they didn’t realize that finding the right builder would be the biggest challenge. Five contractors and two years later, they transformed the 1920s home from a 1,400-square-foot house into a 3,000-plus-square-foot hideaway with an impressive outdoor area and modern essentials such as a home office.

AFTER: The designers revamped the 1920s Tudor-style home with a fresh coat of white paint and expanded the 1,400-square-foot floor plan into a 3,000-square-foot masterpiece.

BEFORE: Although it was a hard decision to remove the two large ash trees dominating the entire front elevation, the trees’ stumps were used for the backyard hilltop picnic area.
“Our goal is to become masters of our craft,” explains Sapna. “It is our belief that in order to become a master, one must have a comprehensive understanding of the process from beginning to end and navigate that process without losing focus of their ‘why.’ This being our first project, it was very important for us to learn this process hands-on while staying true to our mission: to bring form and function together. In that vein, we were very involved with every step of the renovation.”

BEFORE: The kitchen had a rustic, old-timey feel with outdated cabinets.