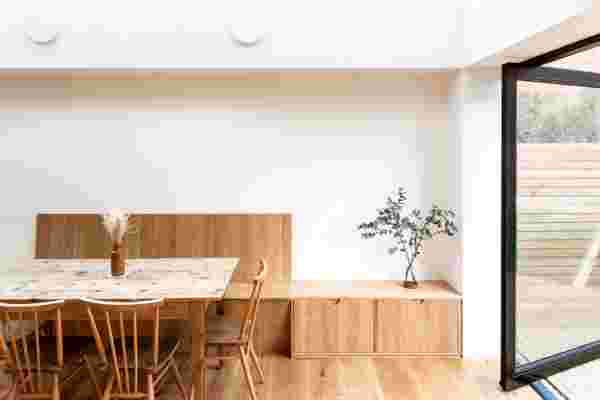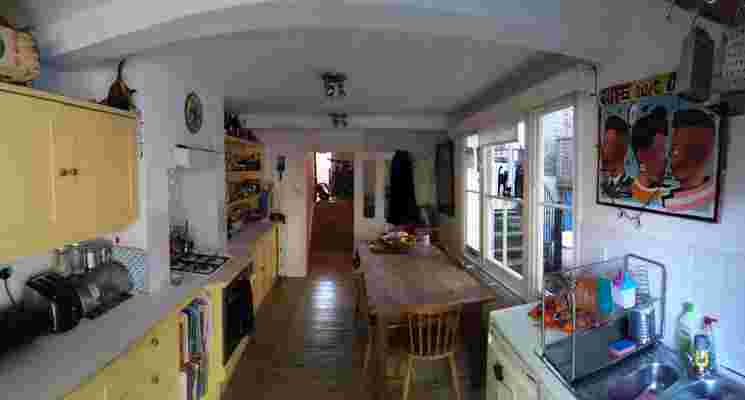Natural Oak and Soft Daylight Define This Kitchen Renovation
Posted in Angelcityfurniture

A built-in oak banquette cleverly incorporates extra storage space.
In the United Kingdom, the term “mullet architecture” describes homes that appear traditional from the front and feature a modern extension in the back. This common occurrence is a result of strict conservation laws that aim to maintain the historical street view while allowing residents to renovate behind the facade. Local architects like George Bradley, director of London-based studio Bradley Van Der Straeten and host of Another Architecture Podcast , are all too familiar with these complicated rules. In order to update a typical Victorian terrace house, he and his team had to navigate an endless list of codes.
The objective was to produce a spacious, light-filled kitchen without raising the low ceiling or exceeding height constraints on the boundary with the neighbor. To accomplish this, George imagined a sloped glass roof to top the side extension. On the interior, a curved edge ramps up to the skylight to maximize volume and northern sun exposure, creating an airy room infused with soothing, soft daylight.
The clients also requested trendless finishes, so a classic, monochromatic wood look was the obvious choice. Custom cabinet fronts with recessed, half-moon-shaped handles were crafted from natural oak. The same species was sourced for the built-in banquette, wall paneling, and engineered floors. With a clear connection to the garden beyond, a serene, organic feel was achieved.
Location: “London is a city made up of a conglomeration of little villages, and Crouch End is one of the nicest ones,” George explains. “It’s further out of the city, but it’s on a hill, so it’s got good air and good views. Generally, the properties are generous there. It’s a nice, family-oriented neighborhood.”

The kitchen before lacked light and space.