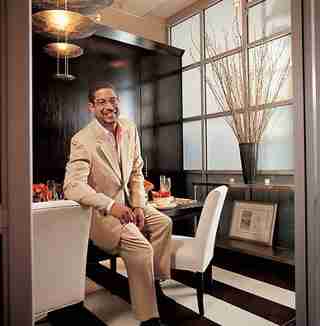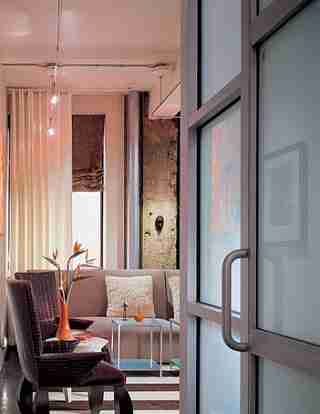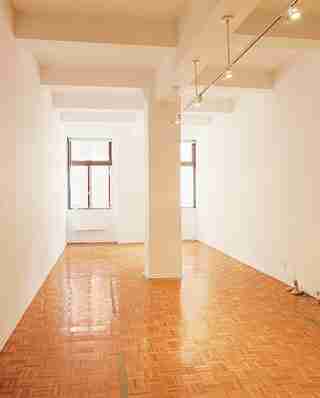Roderick N. Shade
Posted in Angelcityfurniture

dam-images-architects-2004-09-shade-arsl02_shade.jpg
Roderick N. Shade sits in his 1,100-square-foot Manhattan apartment, located in an industrial loft building that had formerly been a piano factory. "I reintroduced an urban element to it," he says.

dam-images-architects-2004-09-shade-arsl01_shade.jpg
"Clean yet tactile and calming," is how he describes the living room. Pillow and shade fabrics, Decorators Walk. Kravet chair leather. Carpet, Patterson, Flynn Martin.

Before.
The living/diningarea.
After.
Untitled by James Godwin provides "a strong graphic punch" to the living room. Scalamandré sofa fabric. Maison Gerard silver vase.
dam-images-architects-2004-09-shade-arsl05_shade.jpg
Aluminum framing, with frosted-glass panels, surrounds the dining room, which can also serve as a guest room or a home office. "Everything can be moved," Shade says.
dam-images-architects-2004-09-shade-arsl08_shade.jpg
Contrasting textures and materials work with the frosted glass and floor lighting to add "an air of sexy mystery and glamour" to the bedroom. Carpet, The Home Depot.
After.
All spaces, including a slightly elevated bedroom, are off a hall that was "a key design element" for Shade. Chair fabric, Beacon Hill. "There was nothing to associate this place with being a loft," Shade recalls. In redesigning the space, he chose industrial materials.
Before.
Steps led to a loft bedroom.