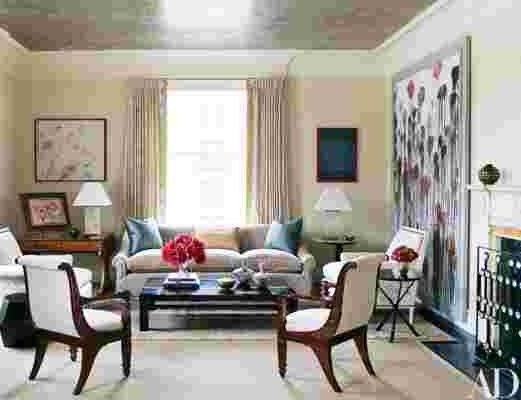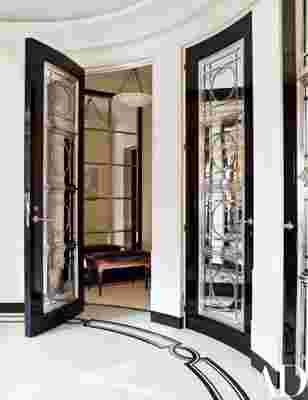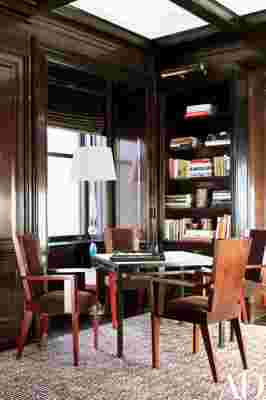See How David Kleinberg Turned Neighboring New York City Apartments Into One Harmonious Unit
Posted in Angelcityfurniture
This article originally appeared in the June 2011 issue of Architectural Digest.
Melding neighboring apartments into a harmonious whole can be much more complicated than just knocking down a wall. So when a spirited couple who’d lived in a prewar Park Avenue building for more than a decade purchased an adjoining unit, they called on David Kleinberg , an interior designer with a passion for craftsmanship (and a delightful dry wit) to oversee the marriage of the spaces. “We came up with two approaches,” says the Manhattan-based Kleinberg, who worked on the project with his in-house architectural team. “One was to leave the existing apartment pretty much alone and just renovate the addition. Or we could pretend nothing had existed and proceed with a new vision. Ultimately the clients decided on the latter, which ended up being quite exciting.” That’s an understatement: Kleinberg seized the opportunity to create a remarkable residence where artisanship and inventive design intersect.
Combining the two apartments resulted in more than 8,000 square feet to be reshaped into inviting private quarters and generous public areas for entertaining. The high-octane homeowners—he is a financier, she is a mover and shaker in charity circles—are as happy hosting intimate dinners for eight as they are lively cocktail parties for 100. (Not every event is particularly swank: The couple’s teenage daughter and 25 of her boarding-school friends spent a week during their winter break in the freshly renovated space, bunking in sleeping bags in the family room.)
The first steps in the two-year-plus project were the gutting and reconstruction of the new unit while the family remained in their original home, handsomely decorated by Mark Hampton in the 1990s. “We were very young when we worked with Mark, and he really mentored us,” the wife explains. “This time around we approached the project like a college course.” Wanting to stay true to the sophisticated character of the residence, located in a 1917 brick building designed by society architect J. E. R. Carpenter, she “went to bed reading books about ’20s, ’30s, and ’40s design,” she says, “learning about everything from Georgian Revival to Art Deco”—all of which ended up influencing the renovation. Once the dust next door settled, the couple—whose household includes three children as well as an English bulldog, a Siamese cat, and a hamster—moved out to allow the designer and his team to work their magic on the rest of the place.
To organize the 24-room floor plan, which includes four bedrooms and a library paneled in French-polished mahogany, Kleinberg gave the F-shaped apartment an extraordinary feature: a broad gallery measuring 76 feet in length, stretching from the wife’s office at one end to the husband’s study at the other. But rather than being a monotonous sweep of limestone flanked by gleaming doors (in this case, of ebonized mahogany with silver-plate fittings), the gallery is a stately promenade, hung with blue-chip paintings, that can accommodate large gatherings. Kleinberg interrupted the daunting span with two shapely rotundas devised, he says, as “places to arrive and to pause.” The larger, located alongside the elevator vestibule, serves as the entrance hall and leads to the living room, dining room, and master suite; the smaller accesses the library, family room, and the children’s quarters. The hall’s boldly rusticated plaster-block pilasters and wall treatment give it an almost imperial grandeur that recalls the audacious neoclassicism of midcentury tastemaker Emilio Terry.



Such attention to detail enthralled the clients—and explains why Kleinberg has since left his mark on their residences in Locust Valley and Southampton, New York, too. In the apartment’s powder room, for instance, graphite was mixed with hot wax, applied in layers to the walls, and offset with panels of handmade mercury glass. “The color is intense—black but not black, gray but not gray,” Kleinberg observes. “It’s a little head-spinning, but deliberately so. Powder rooms can be slightly over-the-top since they don’t get constant use.” In the living room, a pewter-leafed ceiling glistens above Empire antiques and custom-made sofas and chairs dressed in gray and taupe. The dining room, on the other hand, is splashed with peacock-blue lacquer and accented with a potent blast of orange from a vibrant Richard Prince nurse painting. “I’m from Southern California, so I wanted color badly,” the wife says. “It’s nice to have a neutral Zen moment, which we have in the living room, but also to balance it with a bolder space.”
Making the dining room even more eye-opening is the overhead illumination Kleinberg developed with visual artist Sharon M. Louden. The duo conceived a light sculpture of thousands of slender glass rods that pierce the ceiling and glow with fiber optics; the design was sparked by the wife’s memory of a Kiki Smith sculpture of a young girl gazing at a starry sky. “I thought it would be so beautiful to have twinkling lights overhead, but David saved that idea from being corny,” she says. “He has so much restraint that he would never let you make a misstep.”