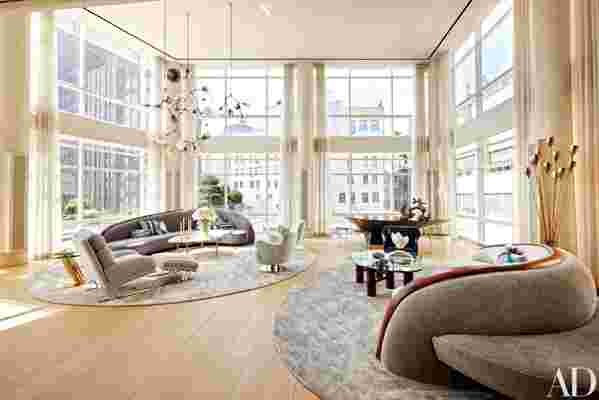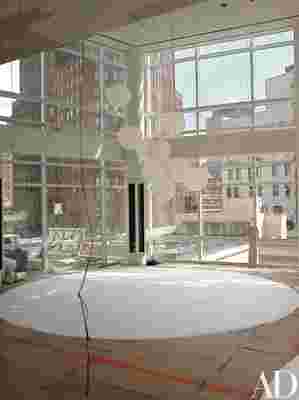See How Five Stark Apartments Became a Breathtaking Manhattan Triplex
Posted in Angelcityfurniture
This article originally appeared in the November 2013 issue of Architectural Digest.
There’s a classic moment in the movie Mommie Dearest when Faye Dunaway’s Joan Crawford arrives to inspect the construction of her lavish Fifth Avenue apartment. In the face of runaway extravagance, she addresses her designer’s concern over a blocked view with an imperious directive: “Tear down that bitch of a bearing wall and put a window where it ought to be!”
Michael Hirtenstein appreciates such perfectionist impulses. After combining multiple units in a lower Manhattan apartment building designed by architect Enrique Norten, the high-octane entrepreneur and nightlife impresario was distressed to find a lone structural column—one that supported several floors of the 13-story glass tower—interrupting the flow of his double-height living room. Despite the potential nightmare of redistributing the column’s load, his response was categorical: Take it down.
“The design team looked at me like I had three heads,” Hirtenstein recalls, laughing. “But they said, ‘Let’s get the structural engineer up here and figure it out.’ In the end removing that column made the space and made the apartment.”
Architectural designer Thomas Juul-Hansen and decorator Amy Lau understand how difficult it can be to say no to their enterprising, risk-defying client. “Michael pushed us to do things we’d never done before,” says Juul-Hansen, an alumnus of Richard Meier’s office known for his deft handling of pristine planes and volumes. “He has a distinct vision of what he wants and a fearlessness and exactitude when it comes to realizing that vision.”
A serial collector of trophy properties in Manhattan, Hirtenstein has previously owned a high-profile penthouse in the Time Warner Center and spectacular townhouses in Greenwich Village and on Gramercy Park. Seven years ago he was driving downtown when he came upon a billboard promoting the new Norten building, One York; the ad featured an image of a pool on a terrace high above the street. “I’m a Pisces, so I love the water. I knew I had to have it,” he says.



And have it he did. Consolidating five separate apartments into a showstopping three-floor spread that totals 8,600 square feet, with an additional 5,500 square feet of outdoor space, he devised the ultimate bachelor pad—which promptly became a newlyweds’ nest when Hirtenstein married his longtime girlfriend, Christina Hale, in 2012.
The job of transforming all that raw real estate into a cohesive, welcoming home fell to Juul-Hansen, who developed a fluid floor plan that comprises a series of intimate rooms radiating off the lofty living area, with no awkward transitions or residual traces of the developer’s original scheme. But consolidation was just the beginning. “The challenge,” the designer says, “was to maintain the quiet luxury of light, air, and space while creating bravura architectural moments with incredibly sumptuous materials.”